|
|
|
Courtesy of Michael Pavone of RE/MAX Elite
|
|
|
|
|
McKernan
3 Storey
|
$1,599,800
|
|
|
|
|
 |
|
|
|
|
|
|
|
Courtesy of Michael Pavone of RE/MAX Elite
|
|
|
|
|
Garneau
2 Storey
|
$1,125,000
|
|
|
|
|
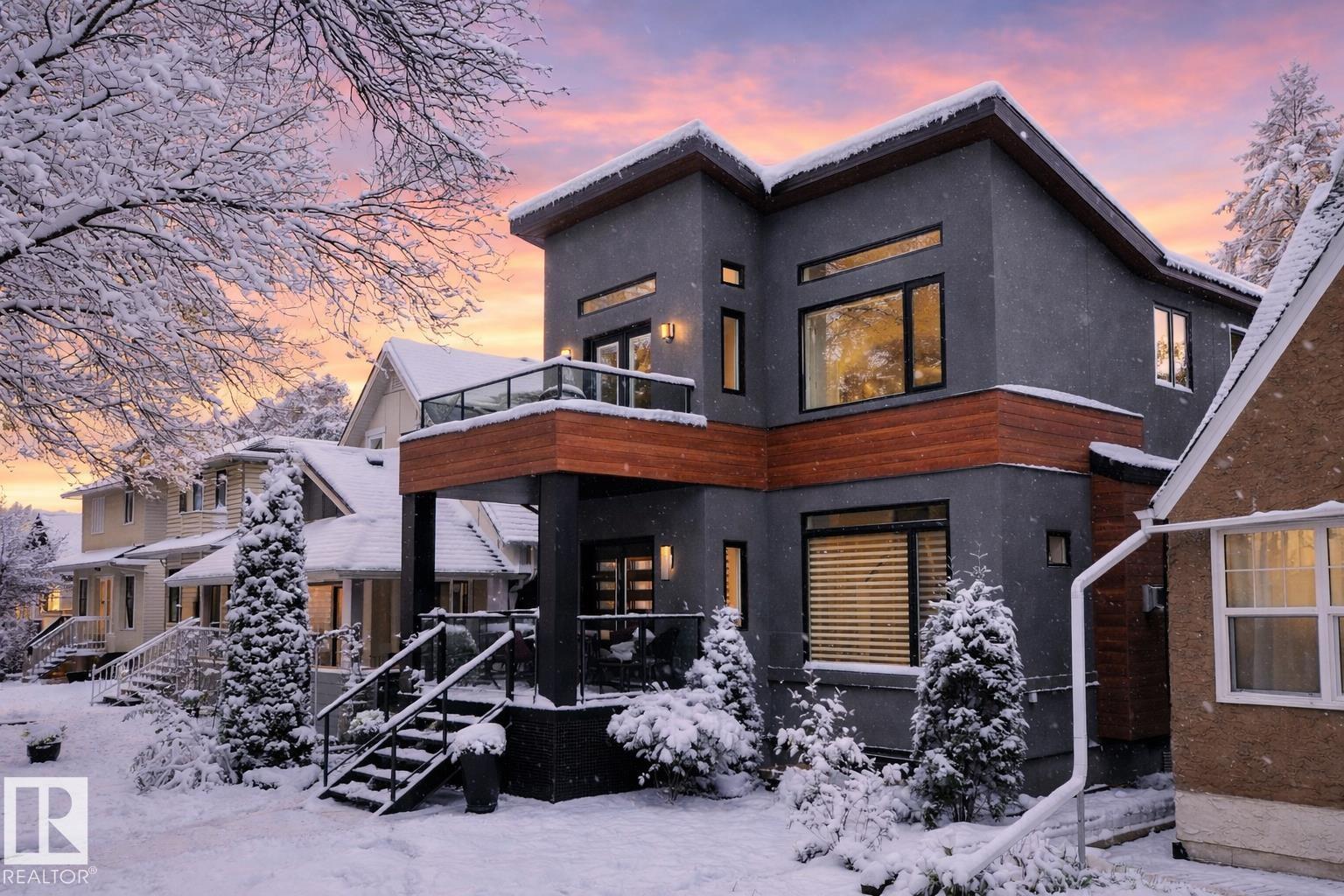 |
|
|
|
|
|
|
|
Courtesy of Kevin Quintal of RE/MAX Elite
|
|
|
|
|
Rural Parkland County
1 and Half Storey
|
$1,104,999
|
|
|
|
|
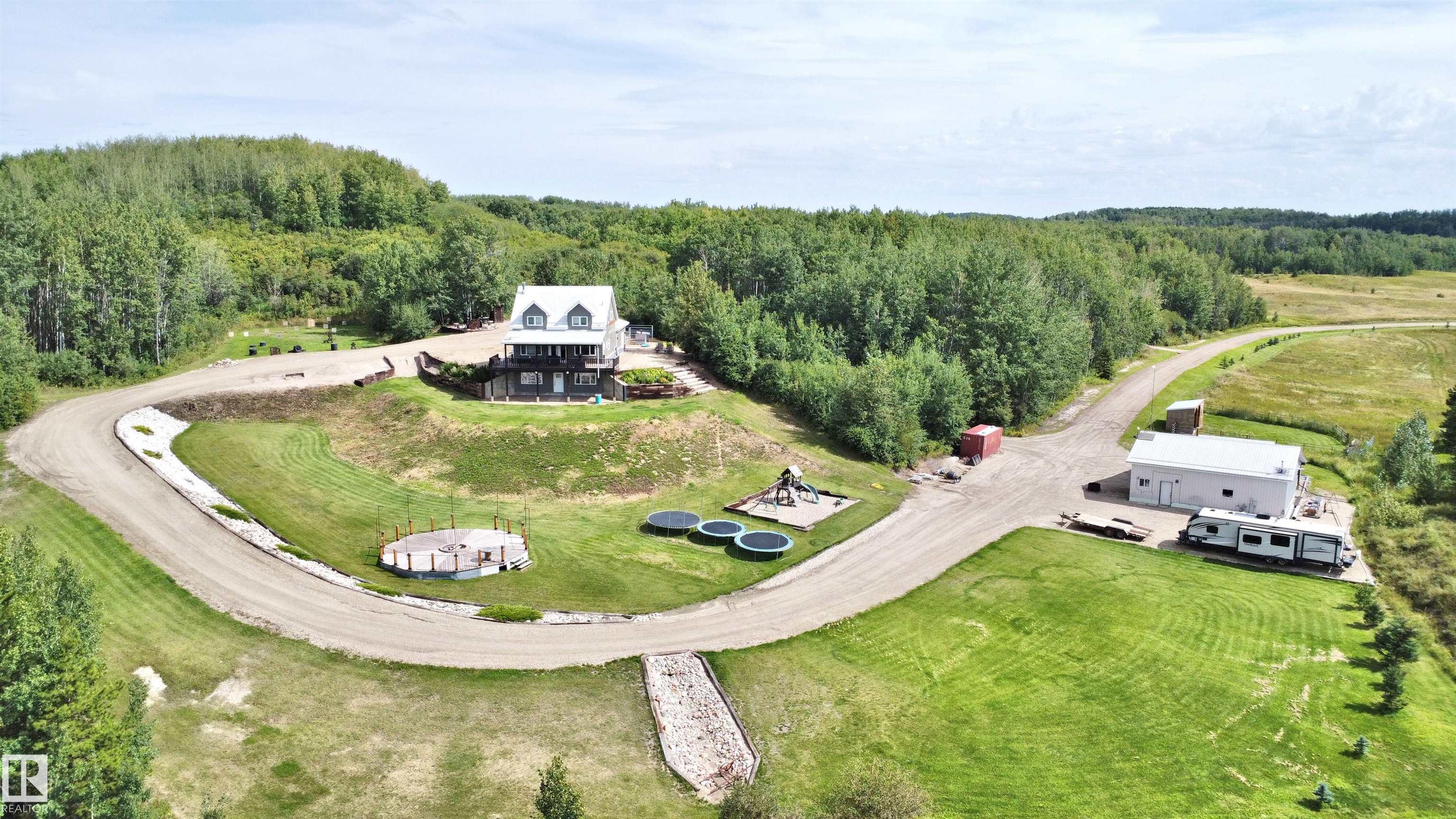 |
|
|
|
|
|
|
|
Courtesy of Michael Pavone of RE/MAX Elite
|
|
|
|
|
Crestwood
Bungalow
|
$1,099,000
|
|
|
|
|
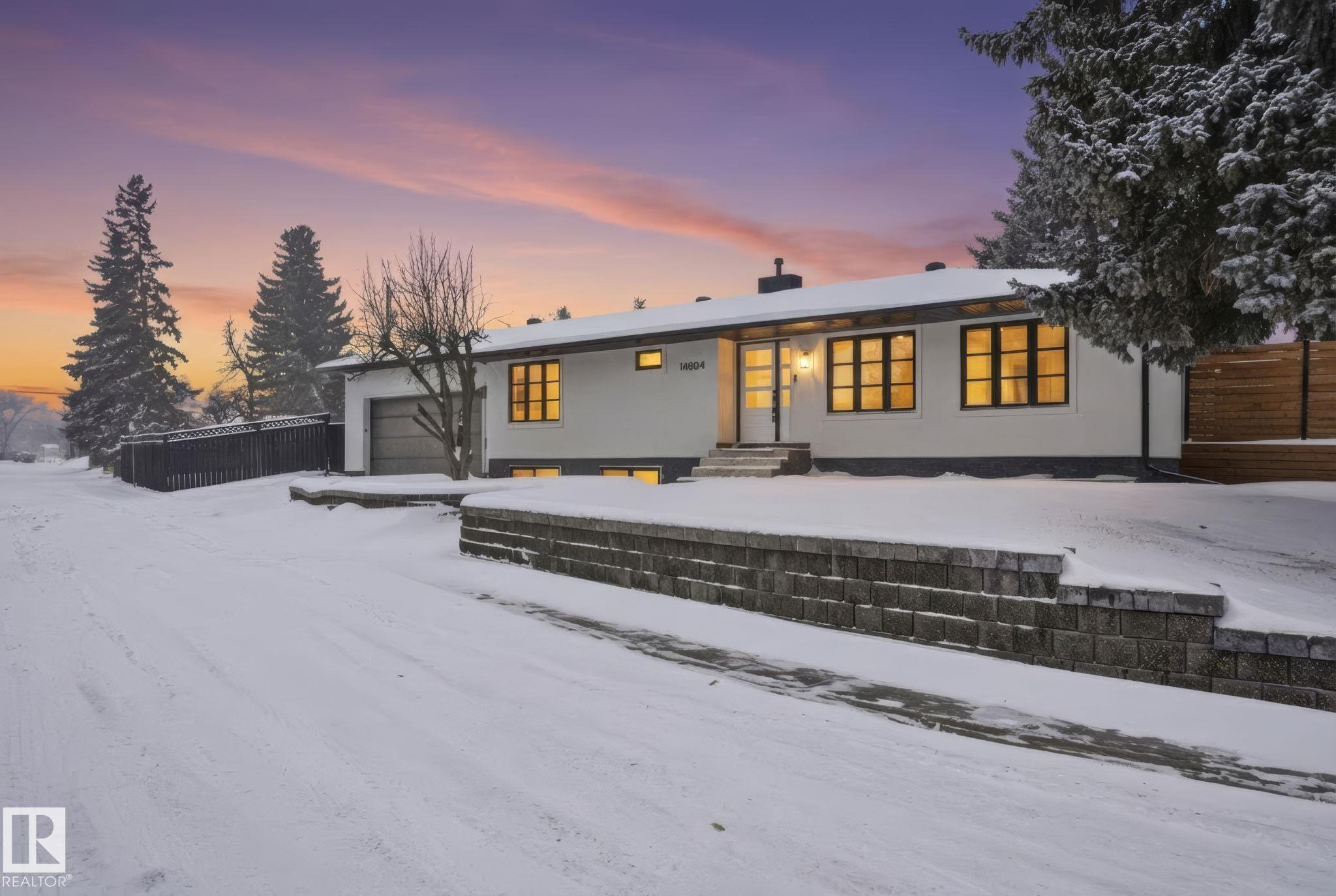 |
|
|
|
|
|
|
|
Courtesy of Jeffrey Lewis of RE/MAX Elite
|
|
|
|
|
Erin Ridge North
Bungalow
|
$899,900
|
|
|
|
|
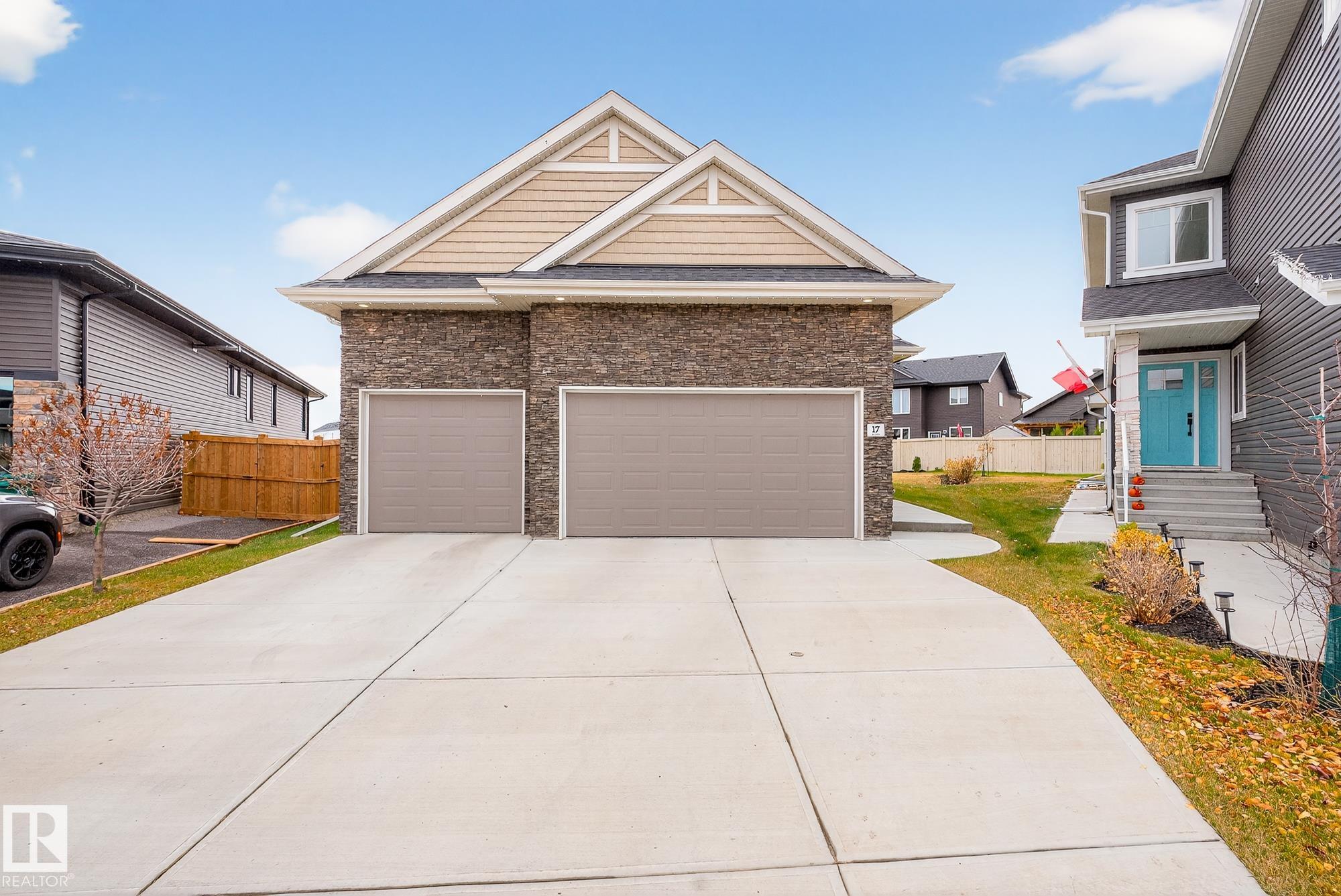 |
|
|
|
|
|
|
|
Courtesy of Erin Willman of RE/MAX Elite
|
|
|
|
|
Parkview
Bungalow
|
$899,900
|
|
|
|
|
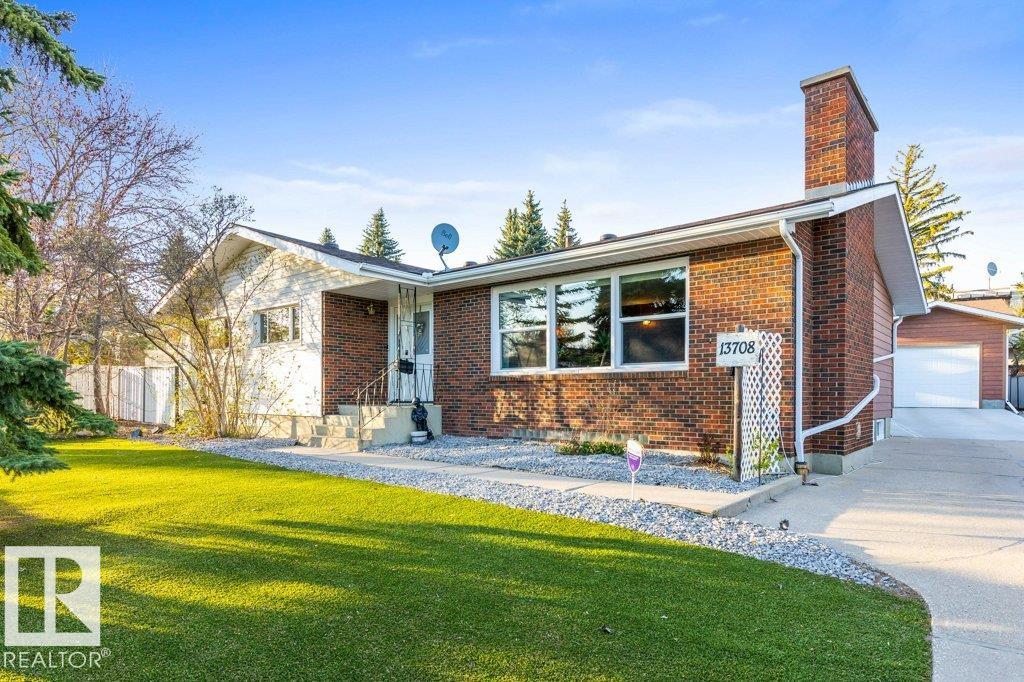 |
|
|
|
|
|
|
|
Courtesy of Erin Willman of RE/MAX Elite
|
|
|
|
|
Jensen Lakes
2 Storey
|
$899,900
|
|
|
|
|
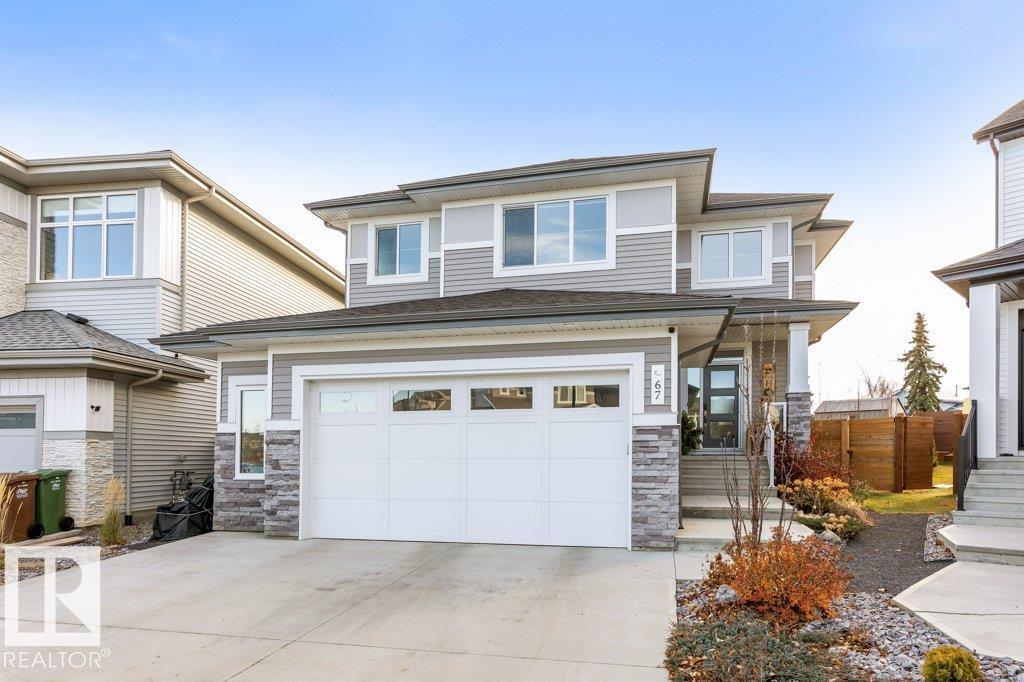 |
|
|
|
|
|
|
|
Courtesy of Erin Willman of RE/MAX Elite
|
|
|
|
|
Erin Ridge
2 Storey
|
$899,900
|
|
|
|
|
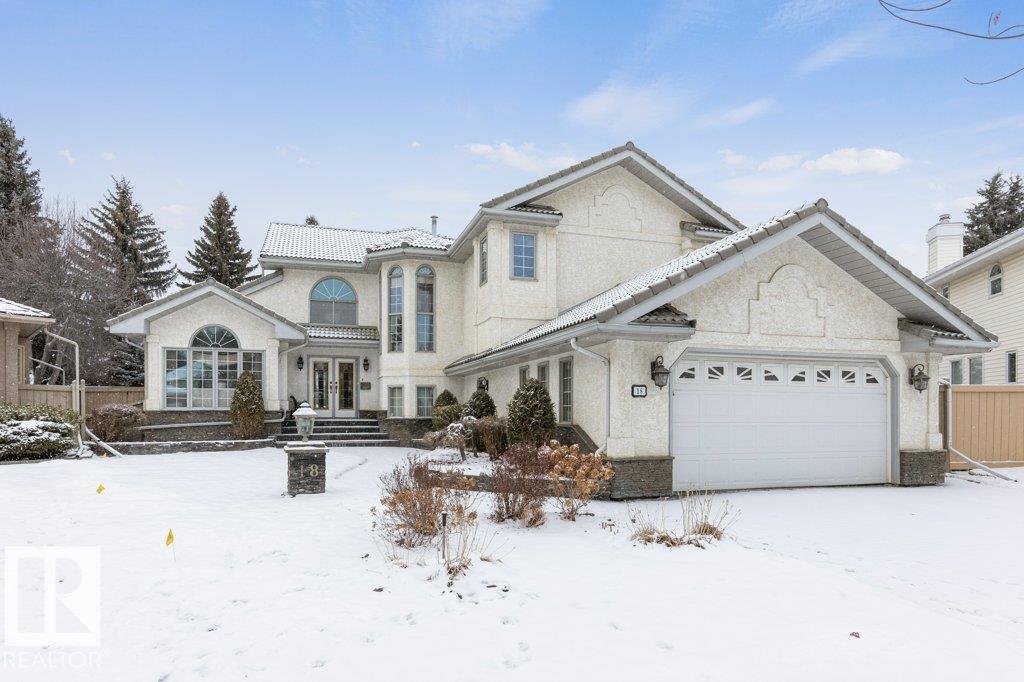 |
|
|
|
|
|
|
|
Courtesy of Michael Kinsella of RE/MAX Elite
|
|
|
|
|
Island Lake
Bungalow
|
$899,000
|
|
|
|
|
 |
|
|
|
|
|
|
|
Courtesy of Gino Daniele of RE/MAX Elite
|
|
|
|
|
Glenora
Bungalow
|
$825,000
|
|
|
|
|
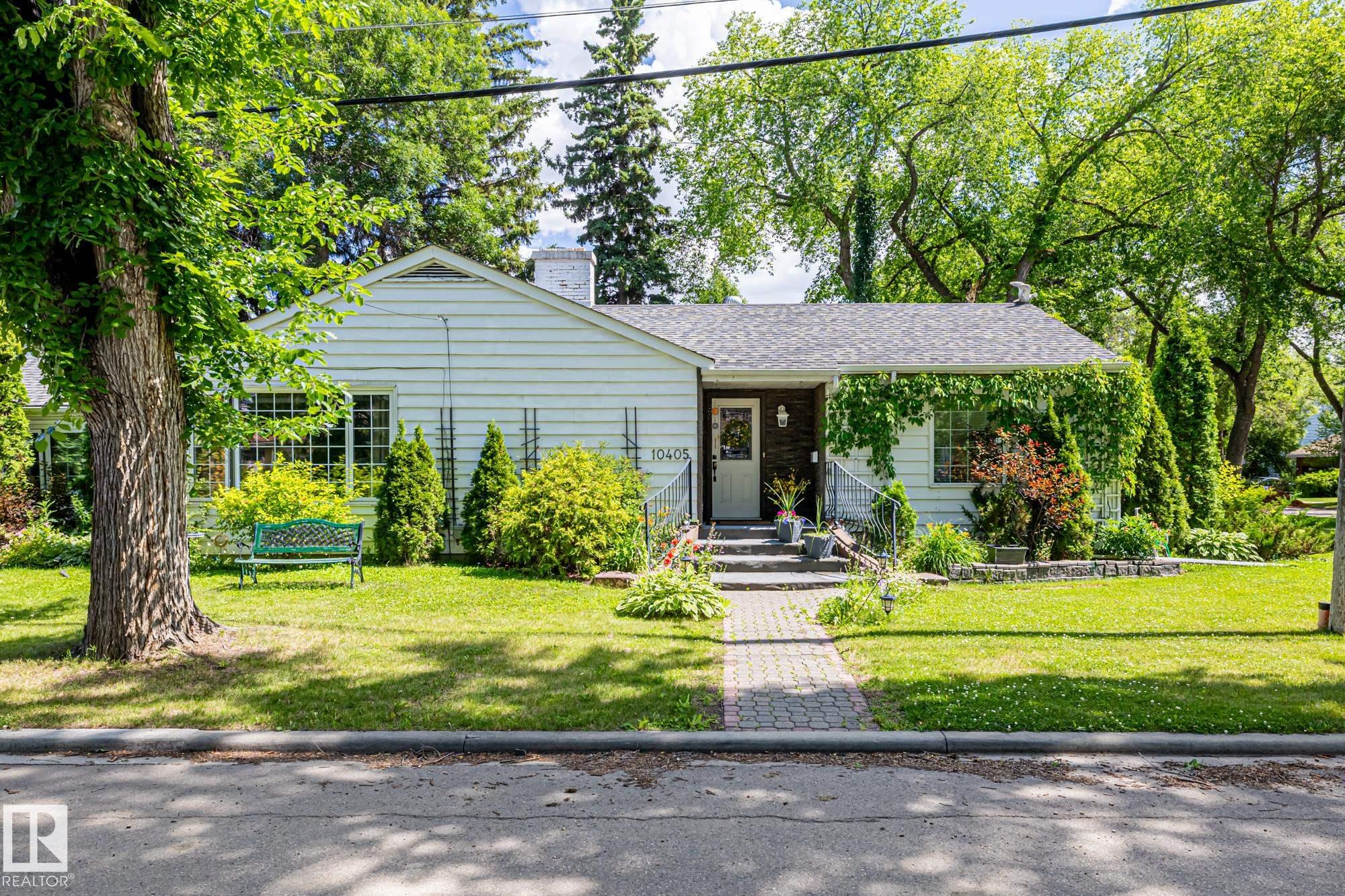 |
|
|
|
|
|
|
|
Courtesy of Michael Pavone of RE/MAX Elite
|
|
|
|
|
McKernan
3 Storey
|
$809,900
|
|
|
|
|
 |
|
|
|
|
|
|
|
Courtesy of Michel Estephan of RE/MAX Elite
|
|
|
|
|
Donsdale
2 Storey
|
$799,900
|
|
|
|
|
 |
|
|
|
|
|
|
|
Courtesy of Michael Pavone of RE/MAX Elite
|
|
|
|
|
McKernan
3 Storey
|
$799,900
|
|
|
|
|
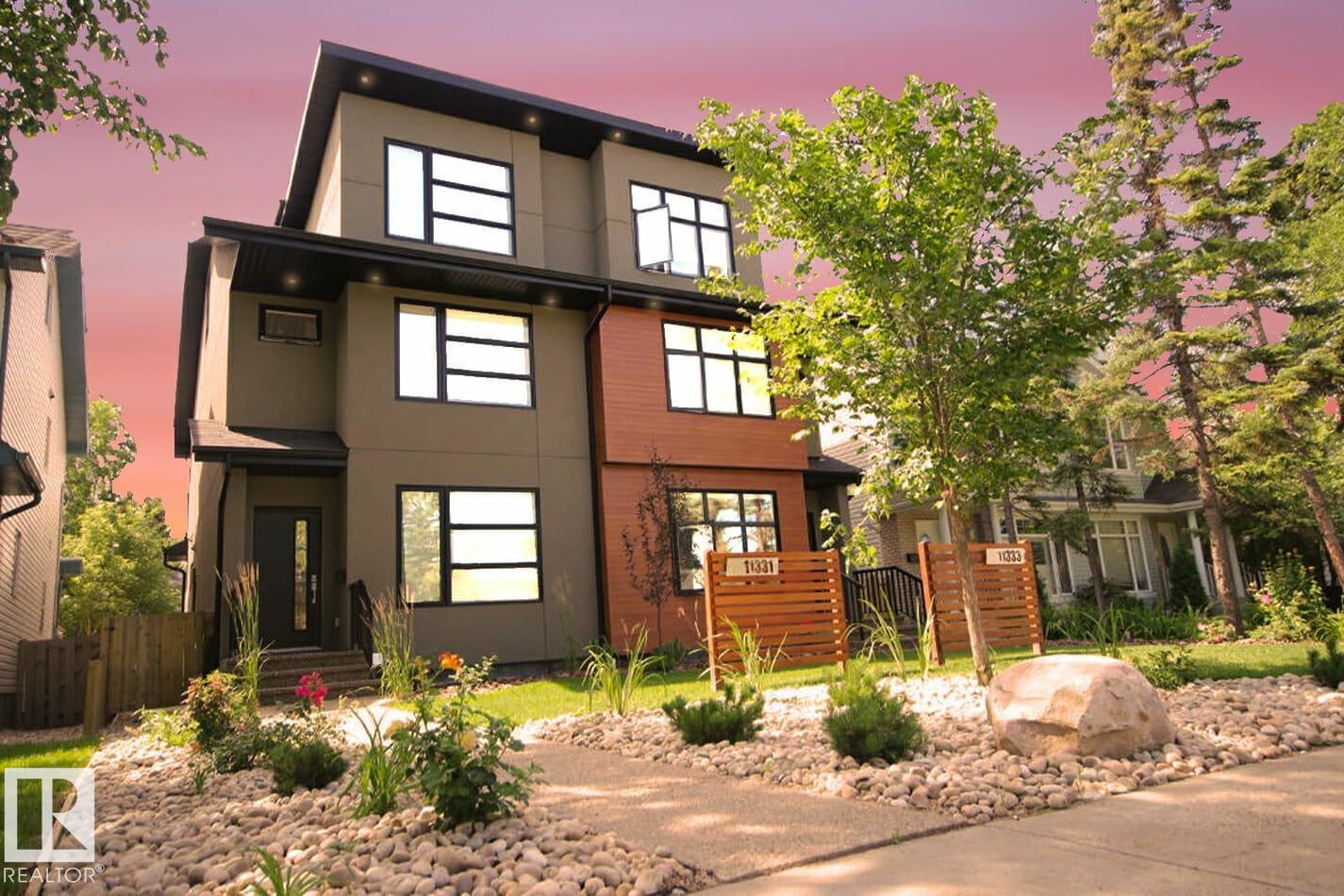 |
|
|
|
|
|
|
|
Courtesy of Patti Holtz of RE/MAX Elite
|
|
|
|
|
The Orchards At Ellerslie
2 Storey
|
$780,000
|
|
|
|
|
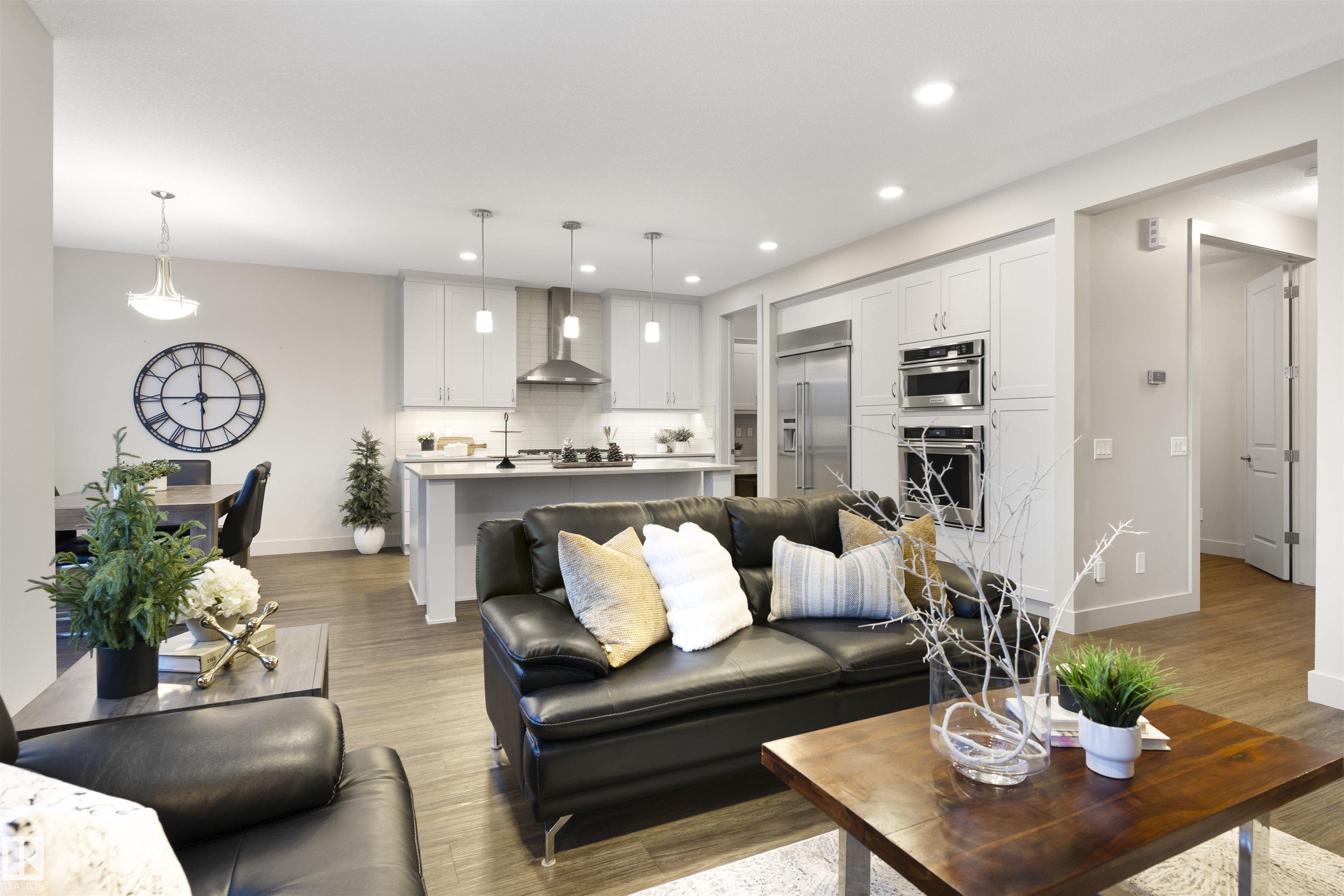 |
|
|
|
|
|
|
|
Courtesy of Michael Pavone of RE/MAX Elite
|
|
|
|
|
Belgravia
1 and Half Storey
|
$735,000
|
|
|
|
|
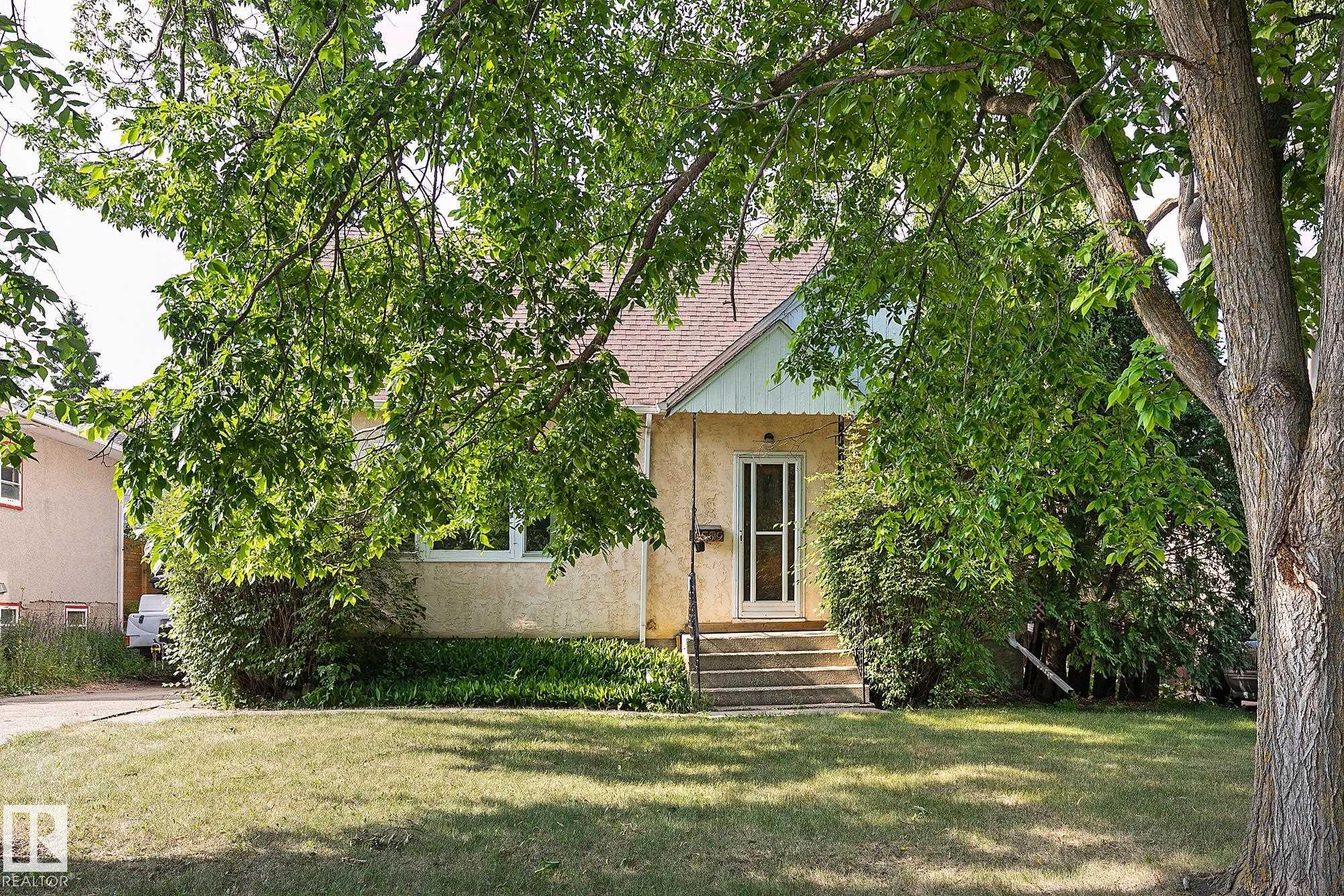 |
|
|
|
|
|
|
|
Courtesy of Michael Pavone of RE/MAX Elite
|
|
|
|
|
Capilano
2 Storey
|
$728,800
|
|
|
|
|
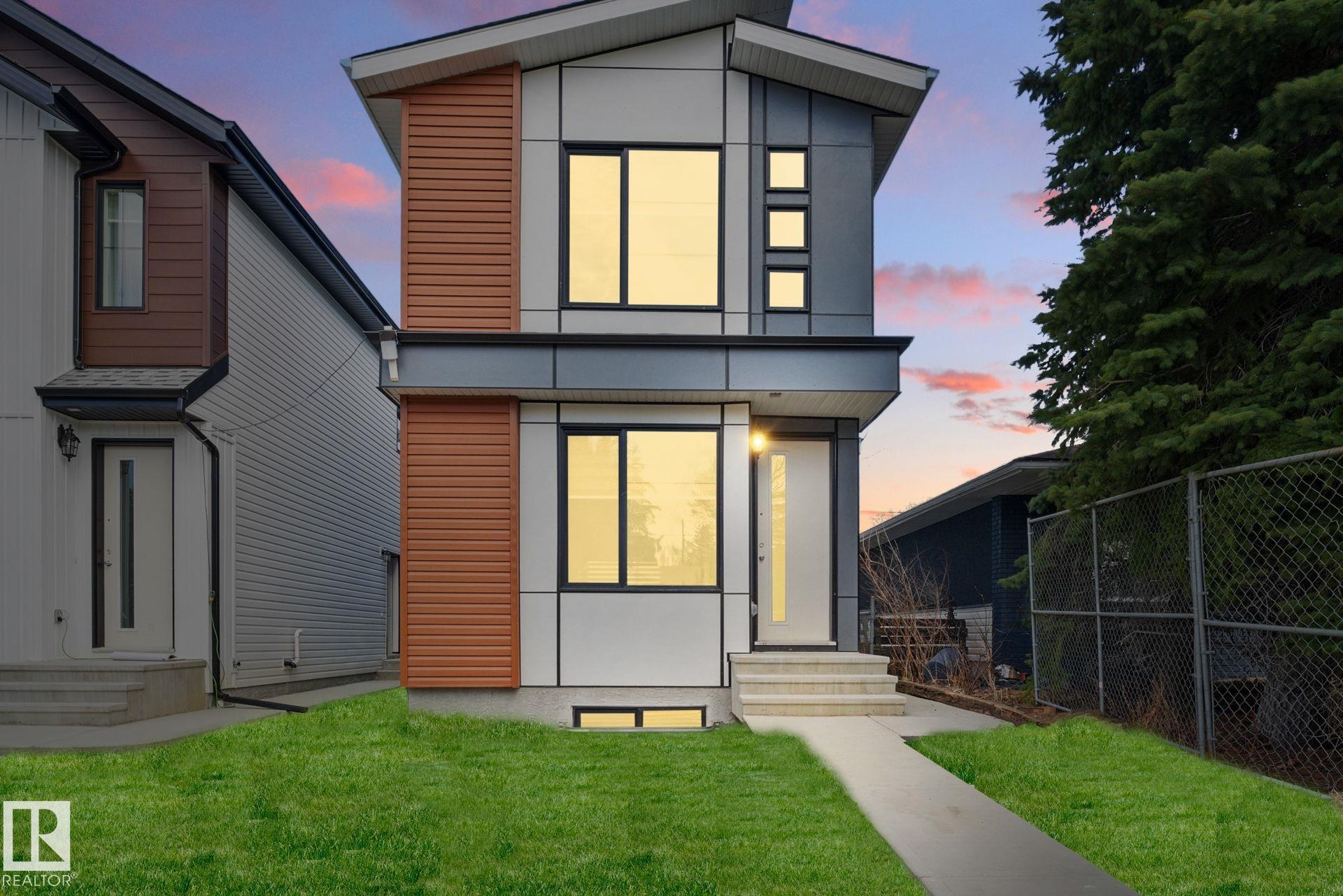 |
|
|
|
|
|
|
|
Courtesy of Abe Othman of RE/MAX Elite
|
|
|
|
|
Carlton
2 Storey
|
$699,900
|
|
|
|
|
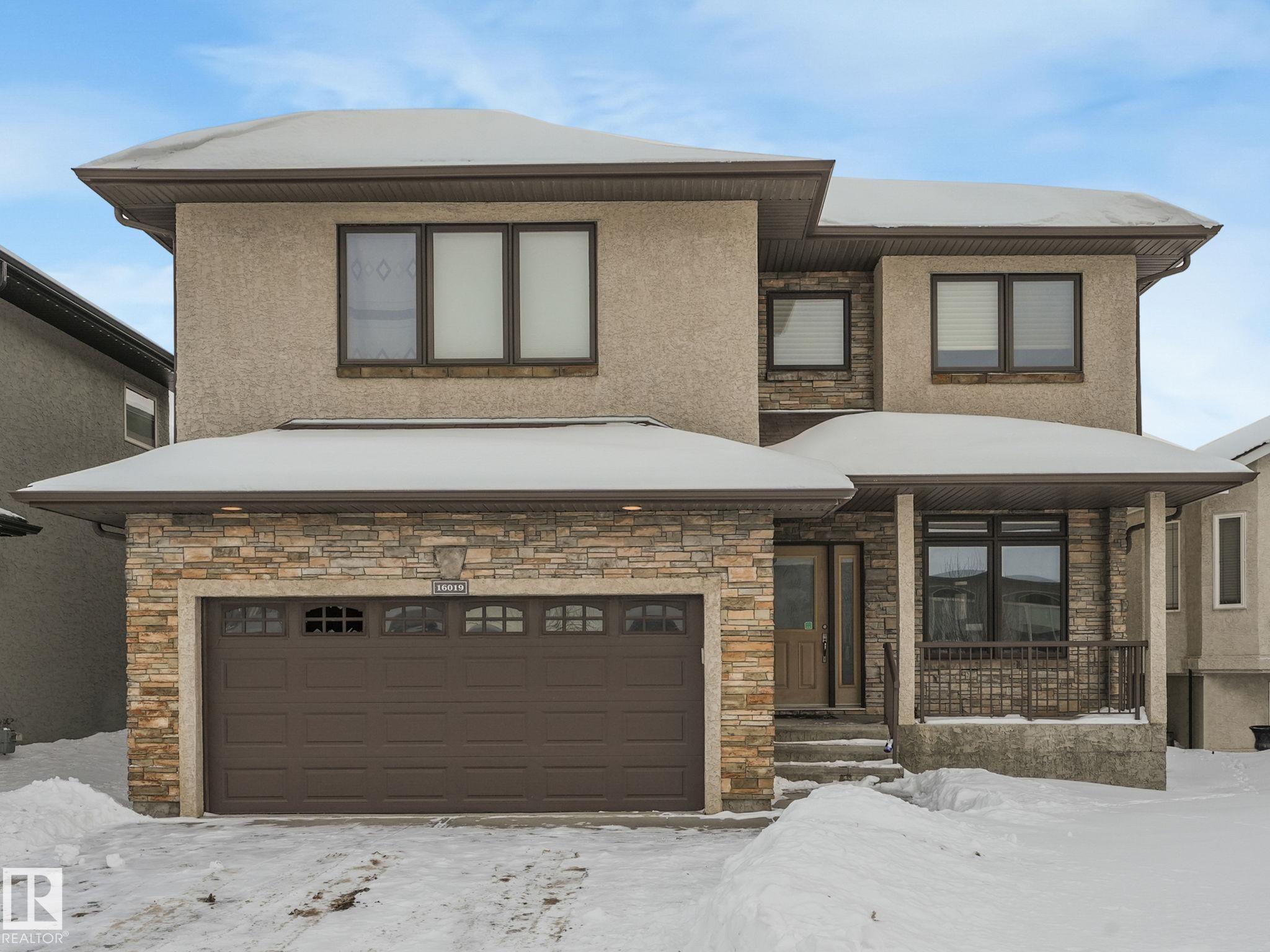 |
|
|
|
|
|
|
|
Courtesy of Erin Willman of RE/MAX Elite
|
|
|
|
|
Forest Heights (Edmonton)
2 Storey
|
$649,900
|
|
|
|
|
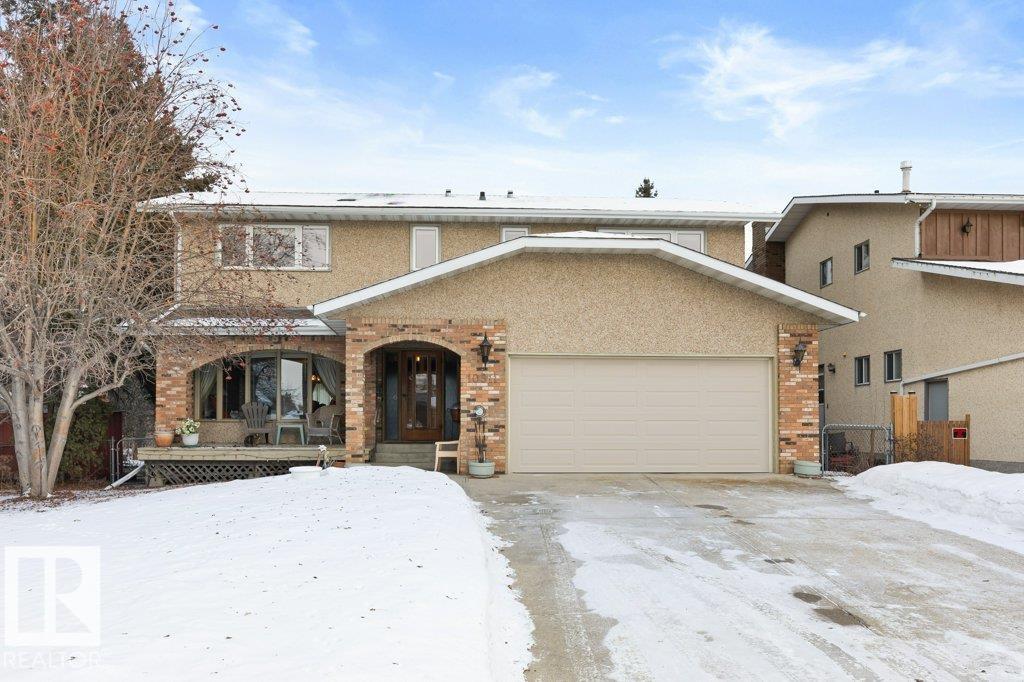 |
|
|
|
|
|
|
|
Courtesy of Peter Estephan of RE/MAX Elite
|
|
|
|
|
Cambrian
2 Storey
|
$609,900
|
|
|
|
|
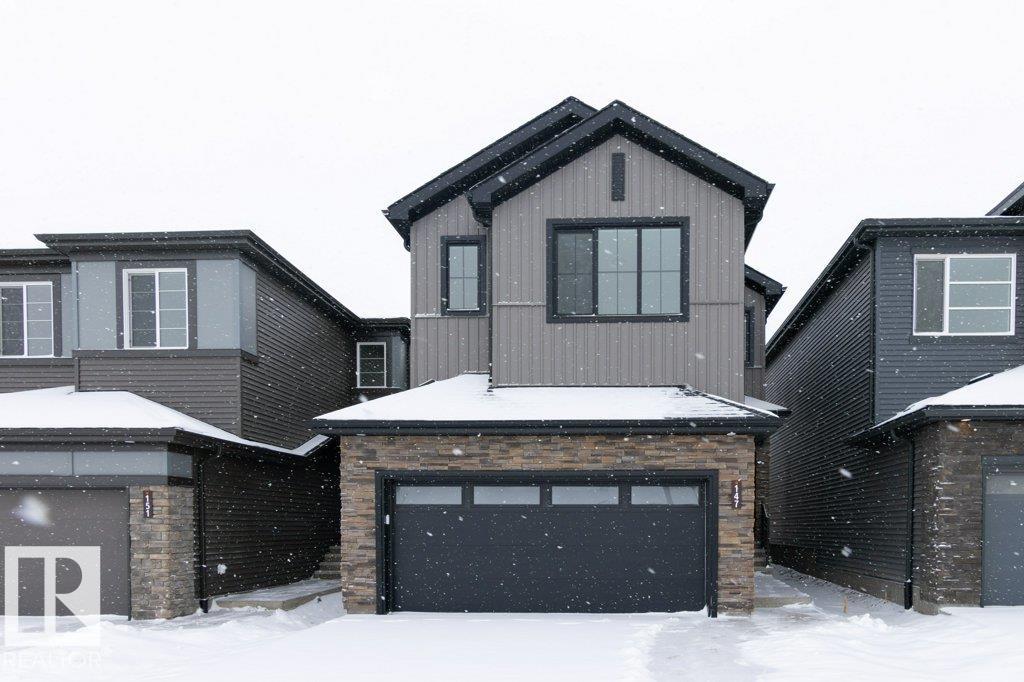 |
|
|
|
|
|
|
|
Courtesy of Michael Pavone of RE/MAX Elite
|
|
|
|
|
Parkallen (Edmonton)
1 and Half Storey
|
$599,900
|
|
|
|
|
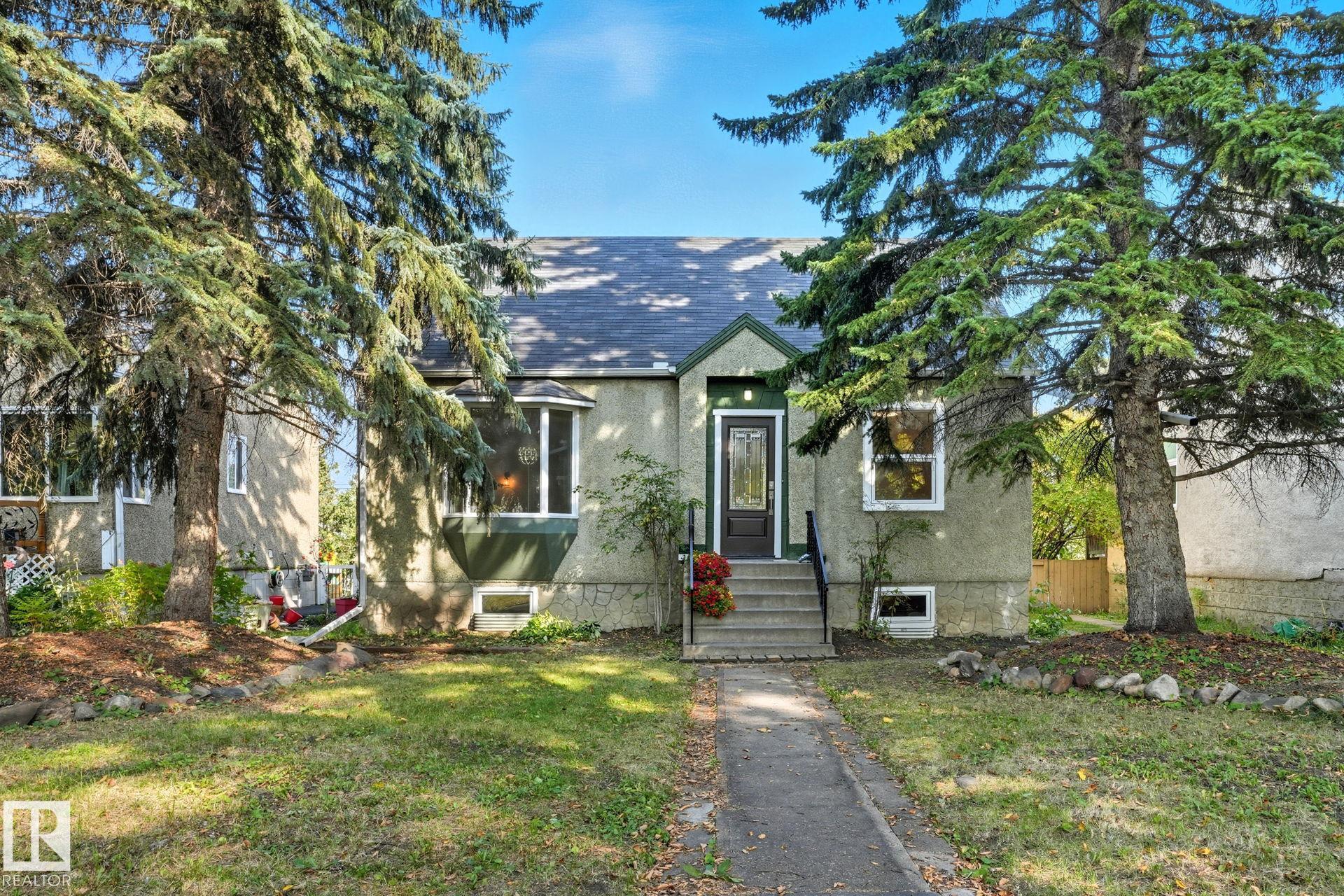 |
|
|
|
|
|
|
|
Courtesy of Leslie Benson of RE/MAX Elite
|
|
|
|
|
South Riel
3 Storey
|
$524,900
|
|
|
|
|
 |
|
|
|
|
|
|
|
Courtesy of Deo Gahiza of RE/MAX Elite
|
|
|
|
|
Hollick-Kenyon
2 Storey
|
$521,000
|
|
|
|
|
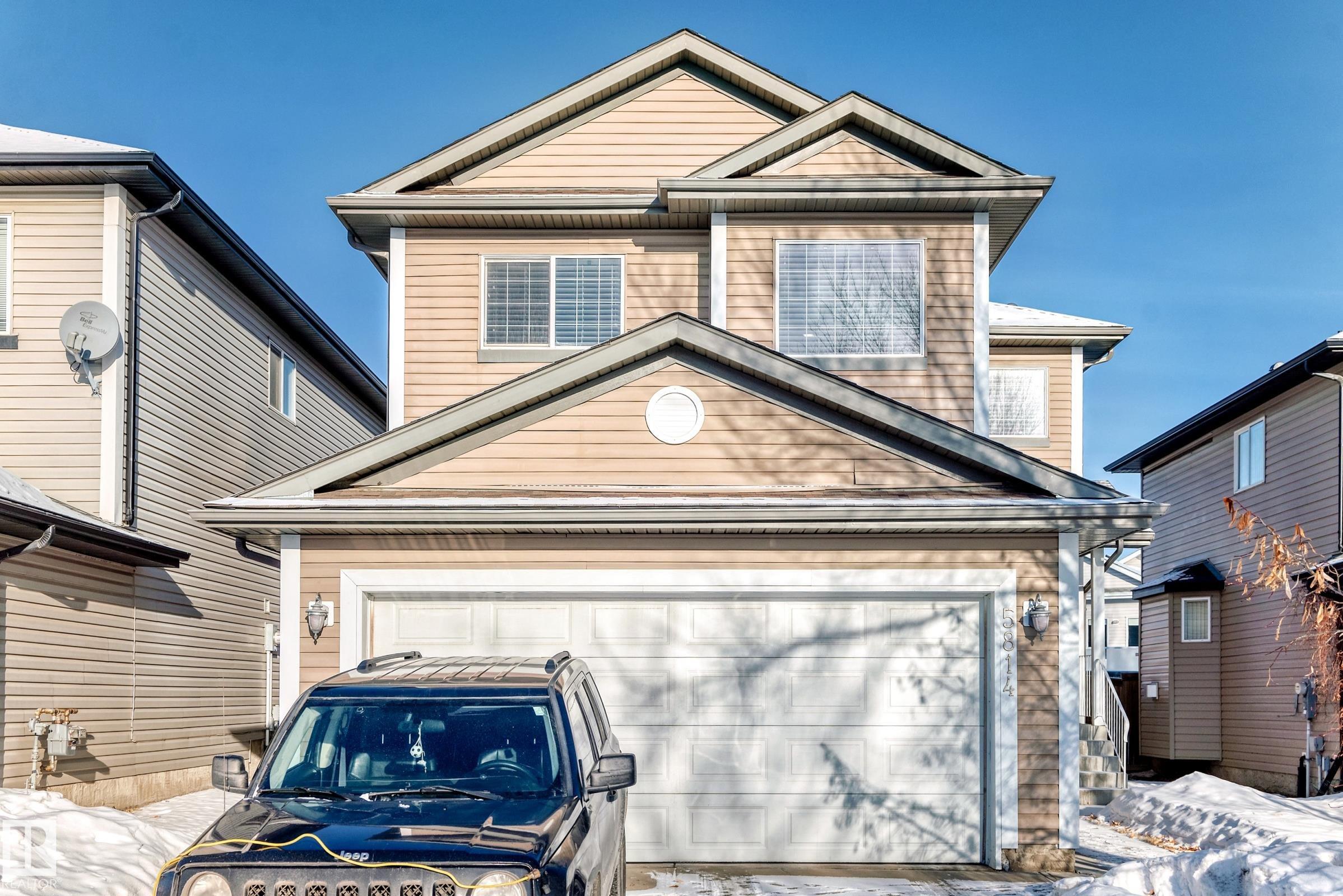 |
|
|
|
|
|
|
|
Courtesy of Michel Estephan of RE/MAX Elite
|
|
|
|
|
Delwood
Bungalow
|
$499,900
|
|
|
|
|
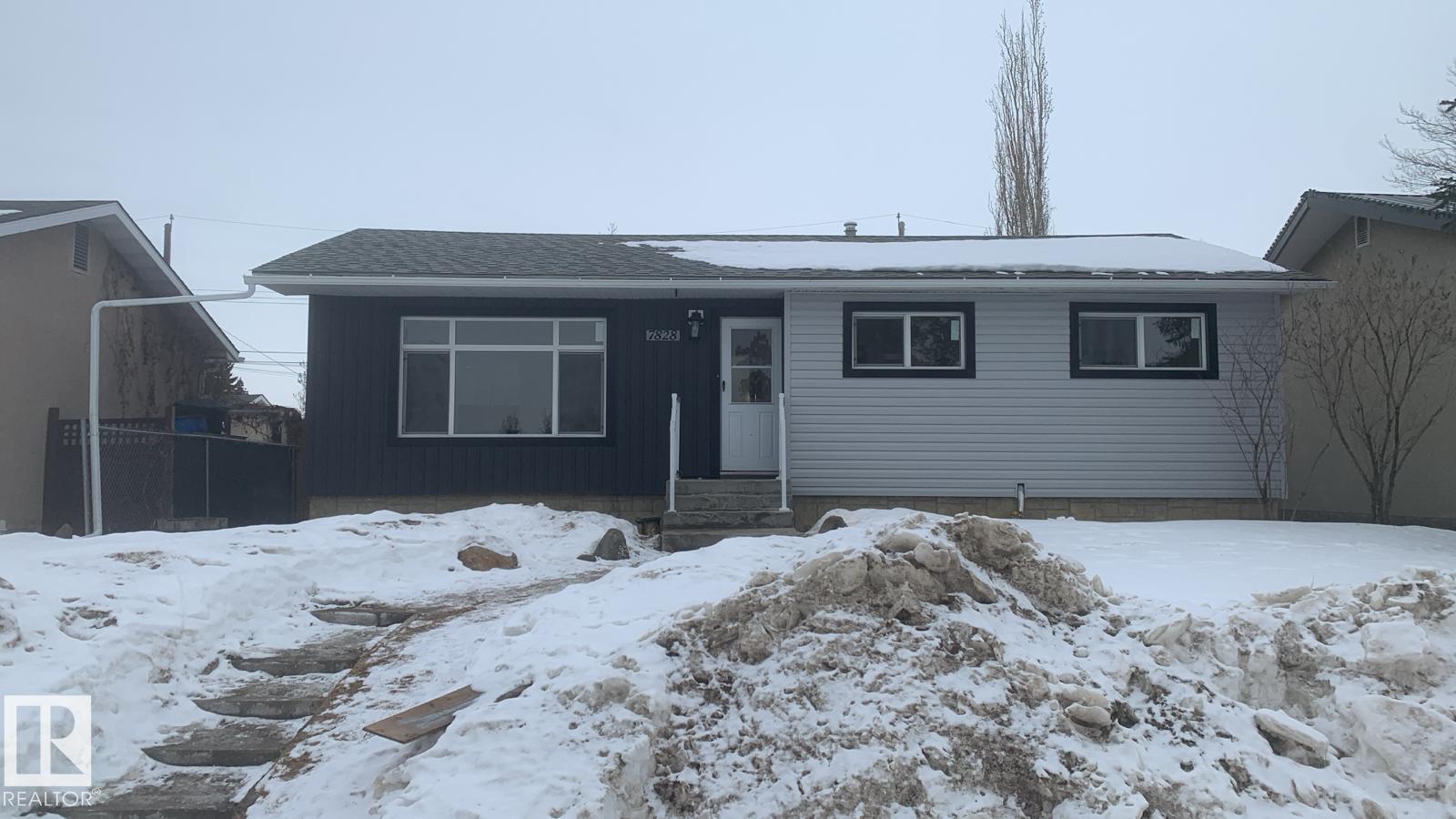 |
|
|
|
|
|
|
|
Courtesy of Peter Estephan of RE/MAX Elite
|
|
|
|
|
Mattson
2 Storey
|
$499,900
|
|
|
|
|
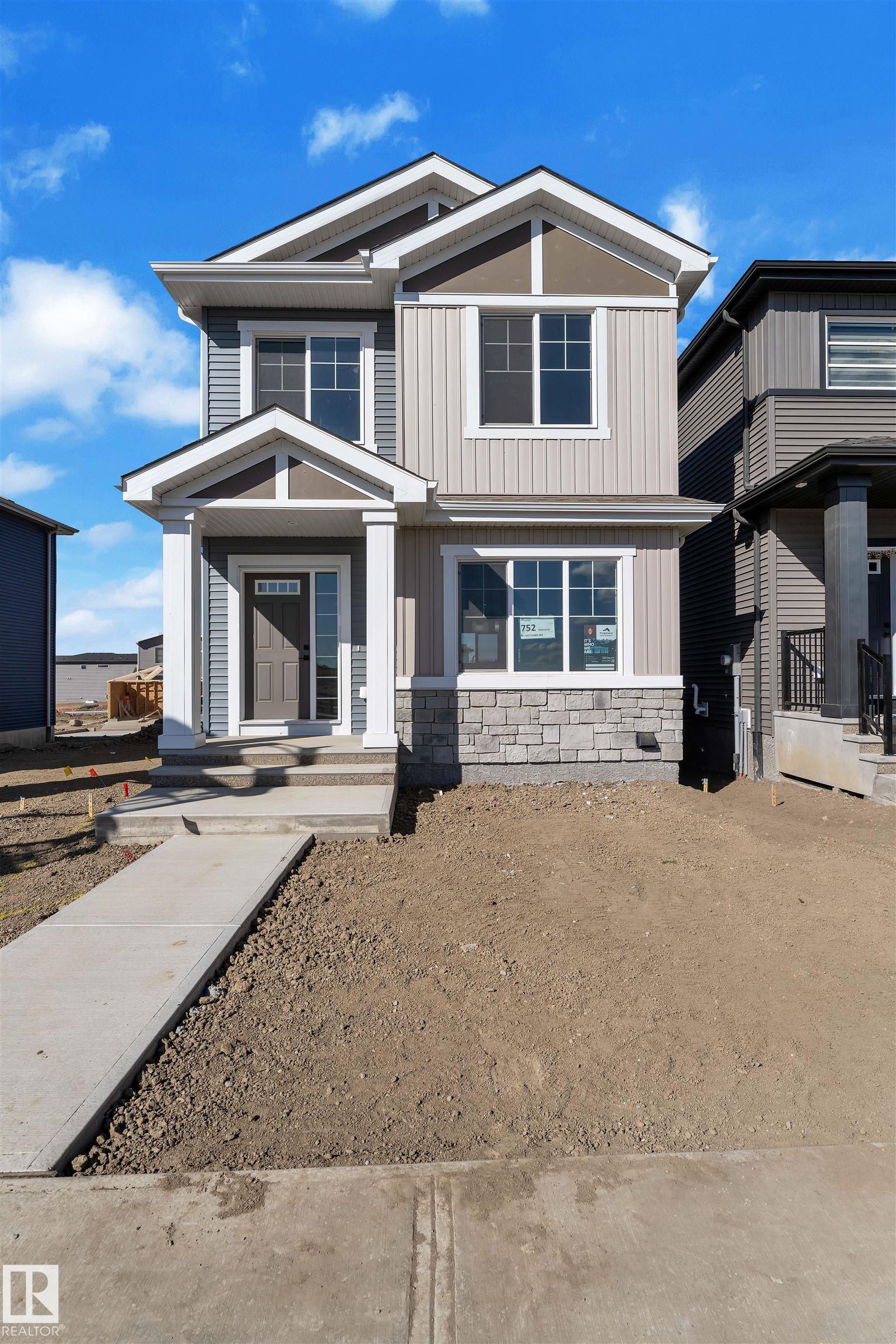 |
|
|
|
|
|
|
|
Courtesy of Gino Daniele of RE/MAX Elite
|
|
|
|
|
Killarney
Bungalow
|
$488,800
|
|
|
|
|
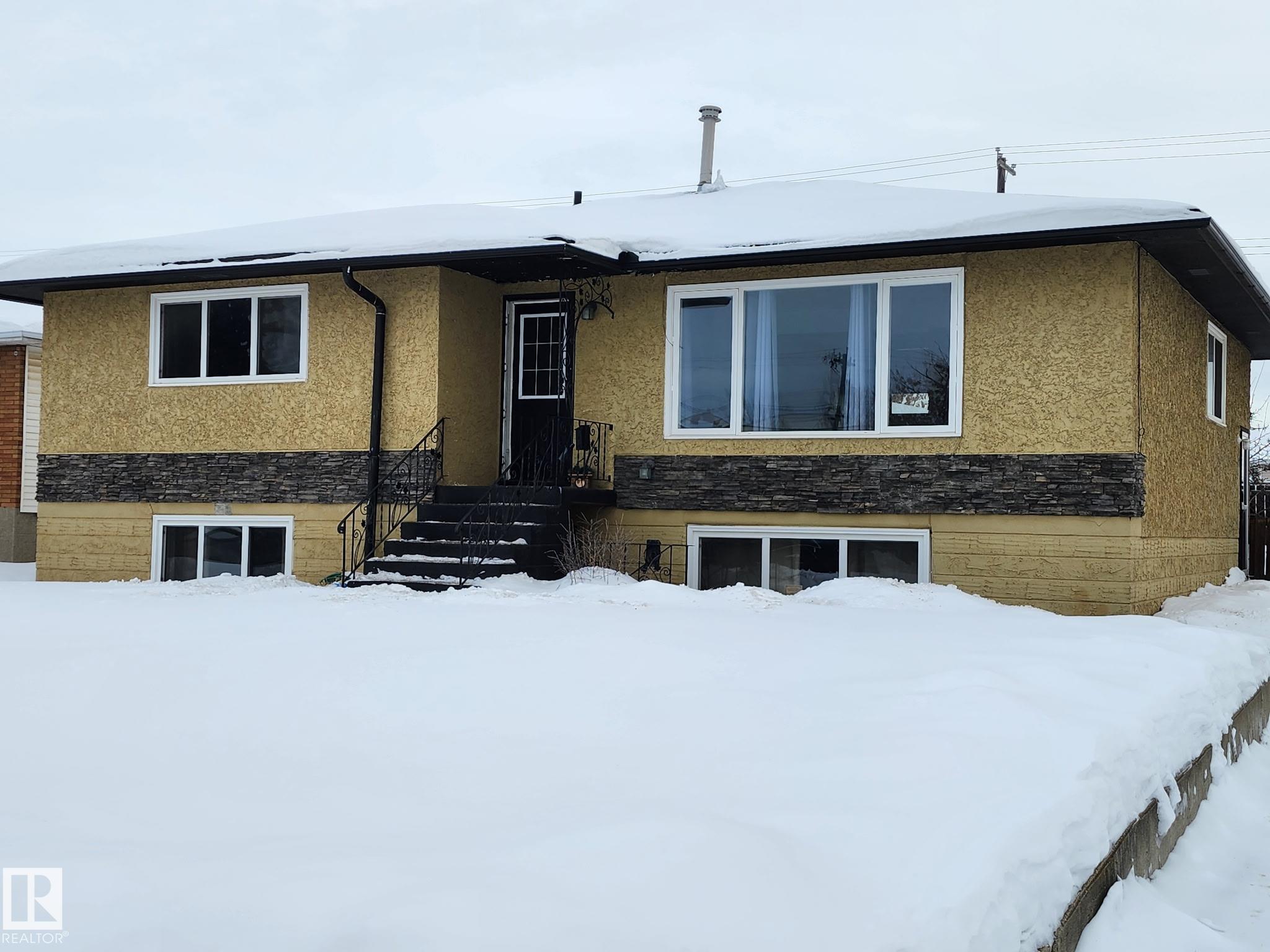 |
|
|
|
|
|